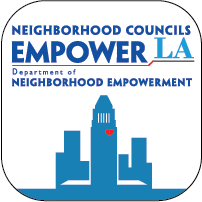For applicants & project representatives presenting to the Greater Wilshire Neighborhood Council (GWNC) Land Use Committee (LUC)
The GWNC LUC values considering and reinforcing the character and continuity of our neighborhoods and seeks planning and designs responsive to neighborhood uses, patterns and dimensions with each proposed project. Conserving and enhancing the existing context of Greater Wilshire’s diverse neighborhoods is a key responsibility for each applicant.
The LUC requests that each applicant provide the following materials in advance of their Committee presentation and include them in their application to the City. Simpler projects may require less information.
Please email landusesecretary@greaterwilshire.org -and- admin@greaterwilshire.org. Files must be sent no later than the Friday before the Tuesday meeting.
- Digital copy of the application and the associated project drawings, documents and details including:
- Summary of any requested entitlement actions including bonuses, variances, modifications and/or adjustments to City Zoning regulations. In other words, what are you requesting?
- Summary of any property restrictions including existing permits, conditional uses and/or allowances, correction notices and/or code enforcement notices, easements, right-of-ways, agreements, covenants, contracts, underground storage tanks or pipelines.
- Project details.
- Photographs of the site and adjacent sites and structures and aerial/satellite or Google Earth images. Please include photographs of the entire relevant block faces (both sides) and any additional local buildings used as architectural references.
- Site plan, including the adjacent sites and buildings, with dimensioned existing and proposed massing, setbacks and open spaces.
- Dimensioned plans, sections and elevations and relevant details (schematic, development drawings, or renderings) including materials and material dimensions, elevations of all facades including abutting properties.
- Documentation of outreach to the affected and adjacent neighbors and neighborhood associations in the project area. This can include, but is not limited to, letters, flyers, door hangers, community meetings, etc.
- Please be prepared to discuss the impact and mitigation of impact on our neighborhoods and our community. Please summarize the benefits and/or amenities the project brings to the neighborhood. The Committee values existing patterns of:
- Use: Days and hours of operation and special events and types of uses.
- Sensory impacts: Noise, light (both daylight and artificial lighting), shade and shadow impacts on adjacent properties, and biophilic design impacts of trees and plant materials.
- Pedestrians: The Committee values friendly edges, clear circulation paths, special gathering areas with minimal impediments for resident and non-resident pedestrians.
- Parking/Traffic/Transportation: Both on-site and street parking impacts and restrictions; access and egress; impact on traffic patterns. Parking for commercial uses distinct from resident parking.
- Safe rideshare pick up and drop off locations
- Commercial loading provisions
- Secure storage for bikes, e-bikes, scooters
- Benefits to encourage active transportation usage
- Sustainability: The Committee recommends new buildings employ environmentally responsible choices and put in place an infrastructure that will allow installation of electric charging stations.
- Leverage passive building design and clean renewable energy technology
- Water infiltration, rainwater/stormwater capture, permeable hardscape
- Abundant native and/or drought tolerant plantings
- Preserve and protect existing trees – or replace at a 2 to 1 ratio
- Preserve and enhance walkability and the pedestrian experience
- Dimensional and material context: The Committee values a relationship to the surrounding structures, streets and the neighborhood including but not limited to:
- Building dimensions:
- Heights (noting adjacent structures and consequent reductions in sun-lighting)
- Setbacks (noting current and existing neighborhood setbacks)
- Open spaces (noting public use spaces and semi-private or private open spaces)
- Building organization, location on the lot, scale and form of building elements including:
- Massing (how the building volumes are organized) and heights in relation to neighboring properties use articulation to break up the massing – avoid boxy forms
- Roofs (including pitch, form) in relation to neighboring properties
- Vertical and horizontal divisions and expressions that create a sense of rhythm, texture, shade and shadow (cornice, base, articulated stories, and lot, building and driveway widths)
- Entry (prominence, location, relationship to the rest of the building character and neighborhood)
- Windows and balconies (size, type, material, depth, relationship to one another and the building as a whole)
- Building materials and exterior including:
- Cladding and visible materials
- Landscaping (including plant materials, irrigation & lighting). The Committee values planting as many trees and as much sustainable landscaping as possible and providing for irrigation as needed.
- Building dimensions:
The Committee asks that you limit your presentation time to 10 minutes in order to allow time for questions from the Committee and comments from the Stakeholders. You will be given time to respond.
We encourage presentation of projects relevant to our Neighborhood that may not fall within our Council boundaries.
Failure to appear before the Committee when invited and scheduled may result in an automatic recommendation to the Board of the GWNC to oppose your project with a letter filed with the City Planning Department and/or other relevant City departments.
Adopted by the LUC on 2-23-2021; ratified by the GWNC Board on 3-10-2021




